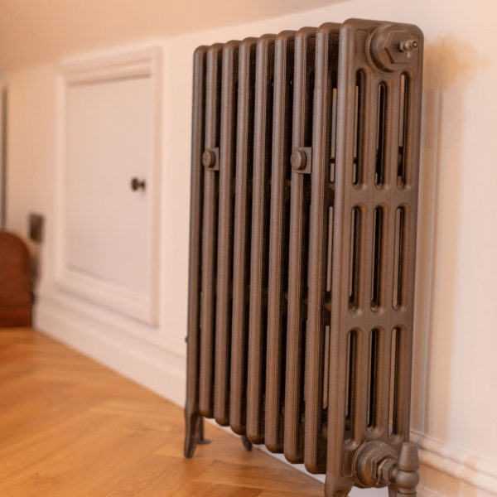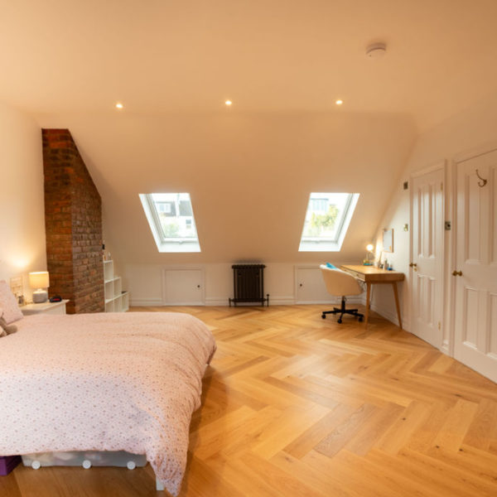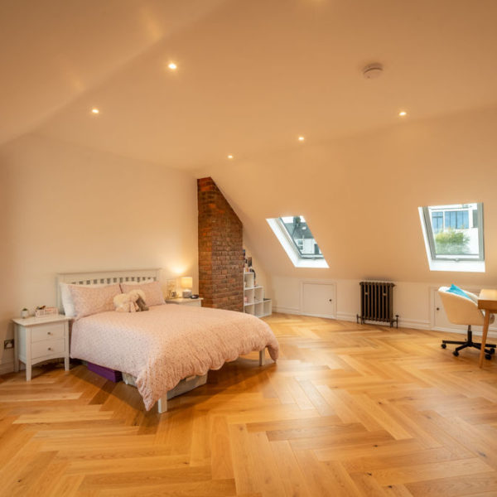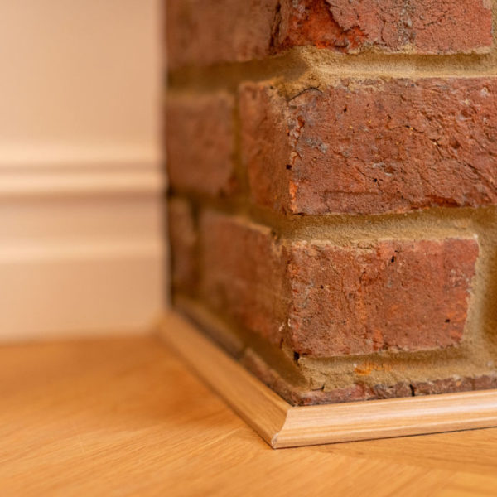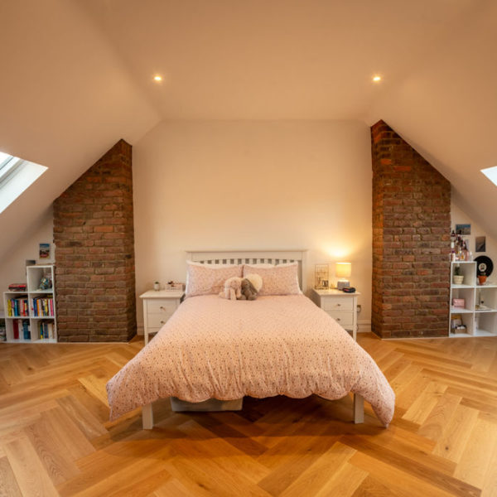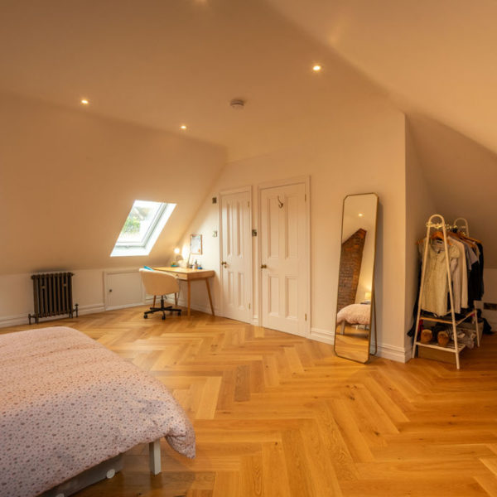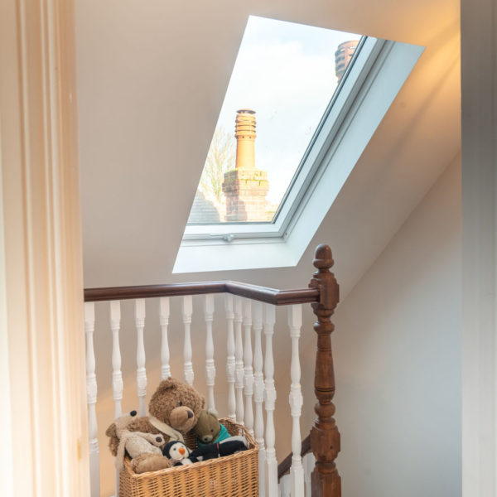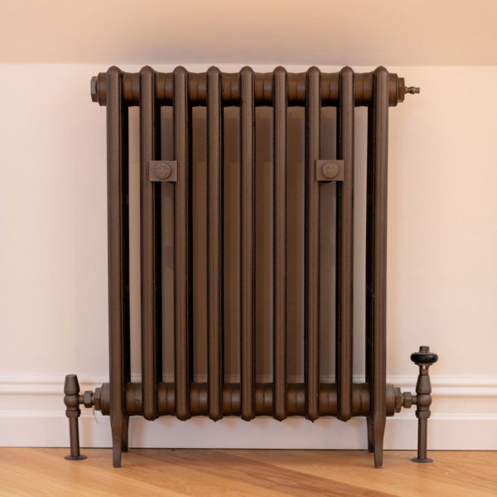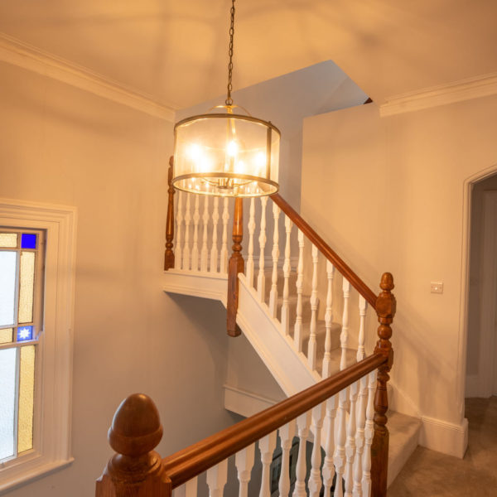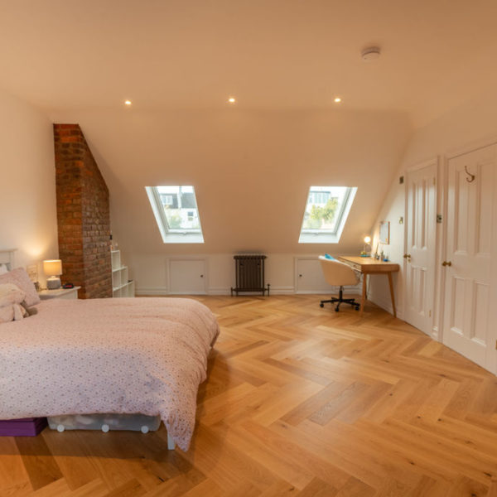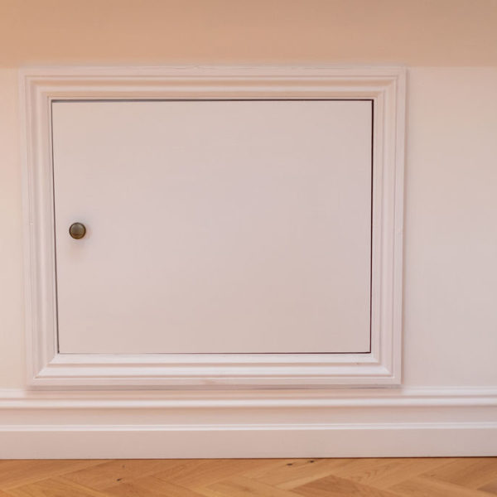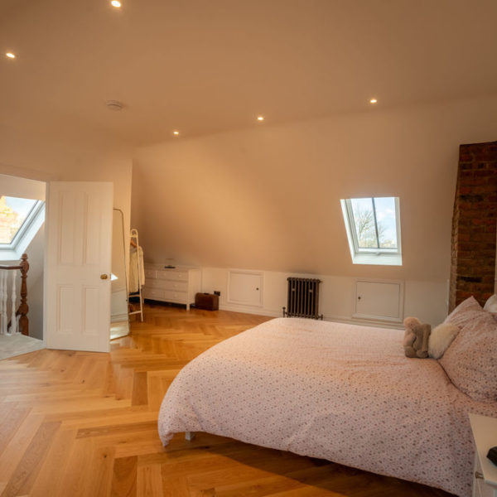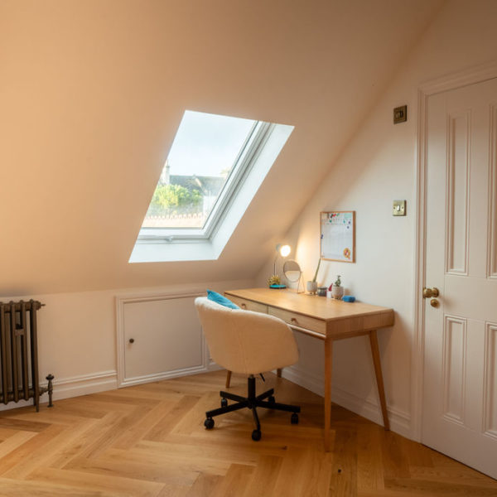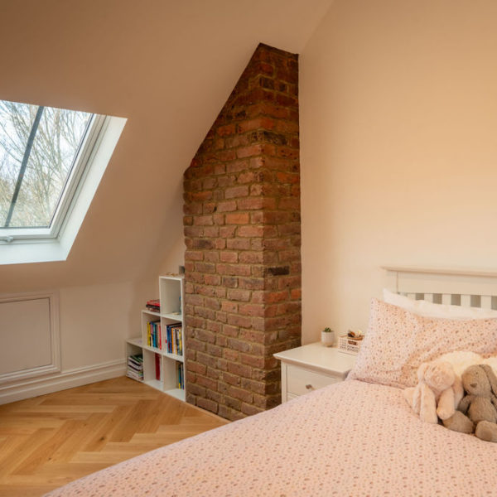Brighton Loft Conversion
West Drive
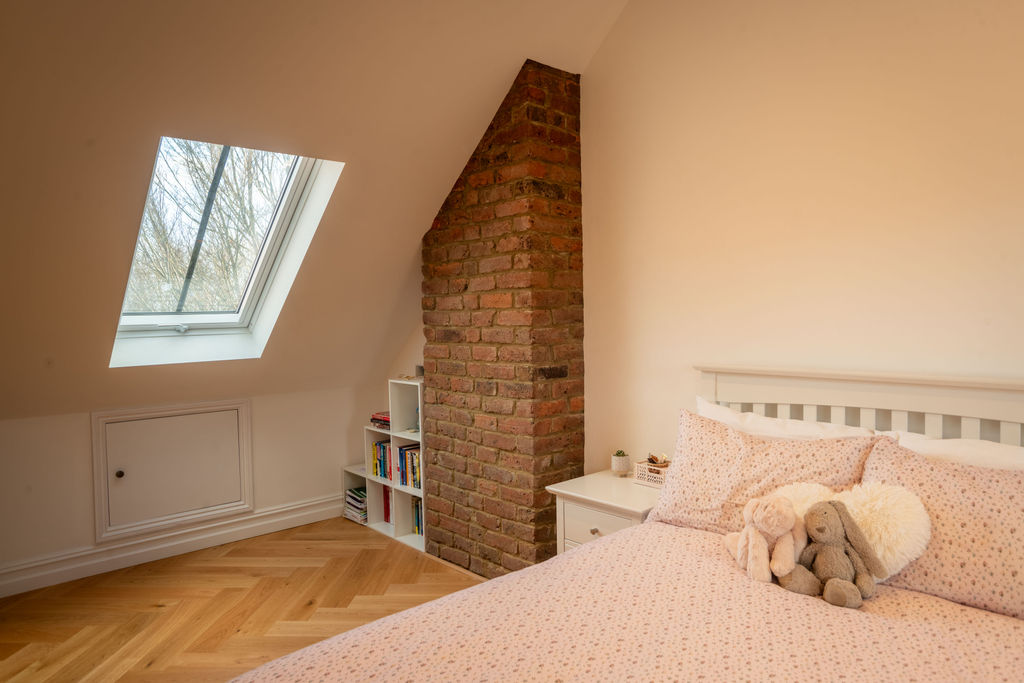
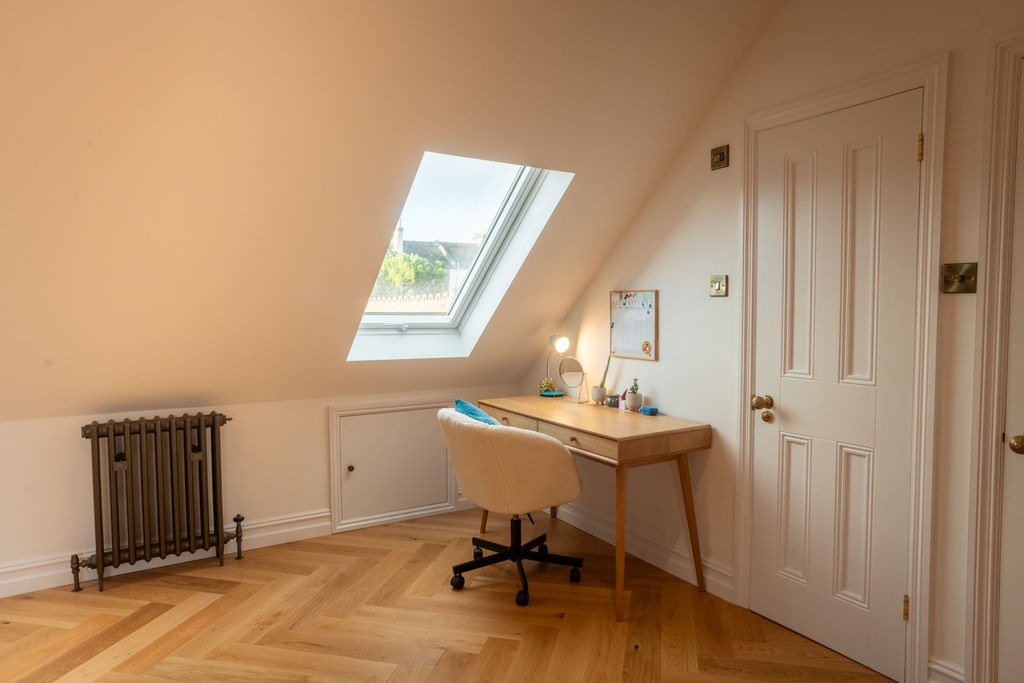
Blending Old with New
The brief
In this beautiful period property in one of Brighton’s conservation areas, we were brought in to create a new loft space to accommodate the needs of a growing family. The oldest sibling was given the opportunity to move up into a new, private loft bedroom.. a clever and stylish solution that kept the family under one roof while giving everyone a little more breathing room.
The result
Working within the existing roof space, we were able to design a comfortable, functional layout that respected the character of the home and met all conservation requirements. One of the clients’ top priorities was that the new staircase felt as though it had always been part of the house. This attention to detail paid off. The transition to the new floor feels completely seamless, in keeping with the property’s original charm.
A standout feature of this project is the exposed brick chimneys. After repointing, we left them on show to add texture and authenticity to the new space – a nod to the building’s history.
To finish the loft to a high standard, we installed herringbone engineered wood flooring throughout, adding warmth, style, and a sense of continuity with the rest of the home.
This project is a great example of how smart design and careful craftsmanship can make a home grow with its family, without compromising on style or character.


