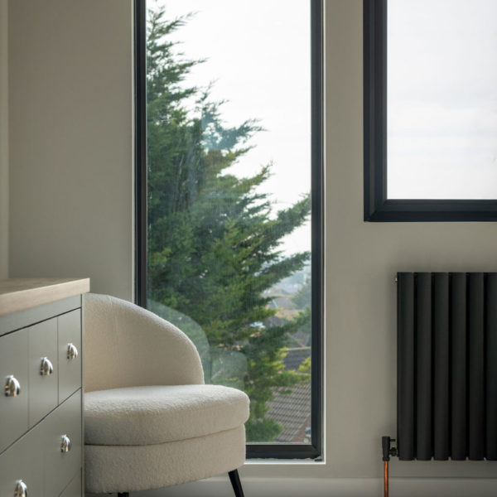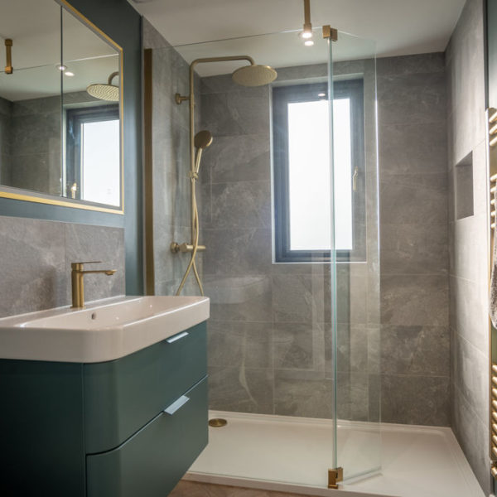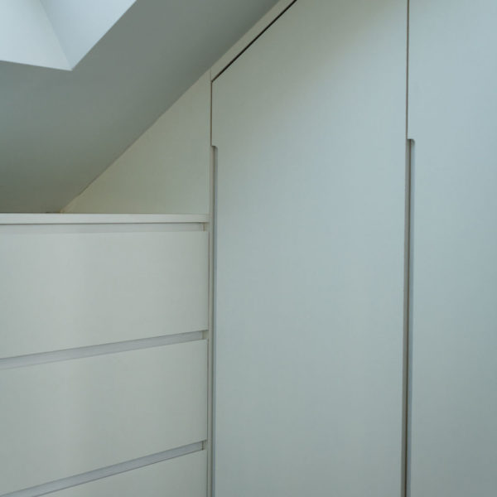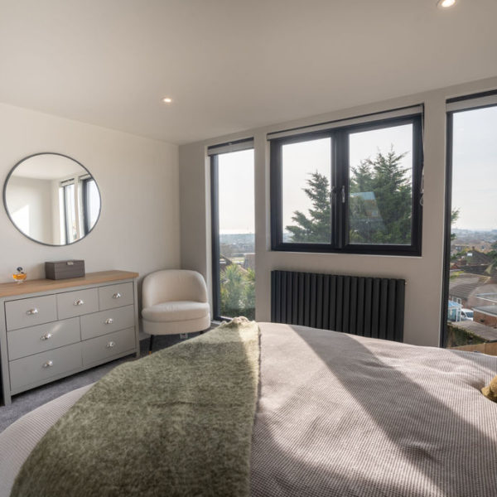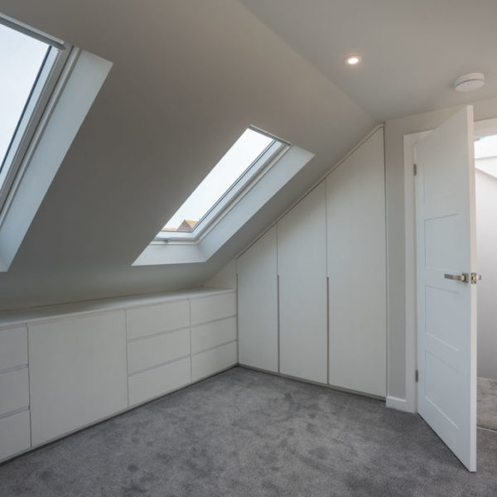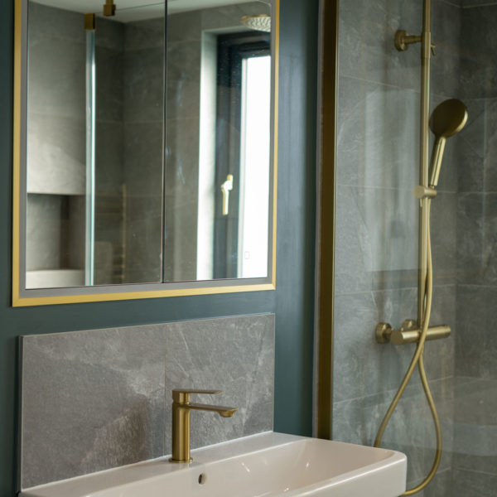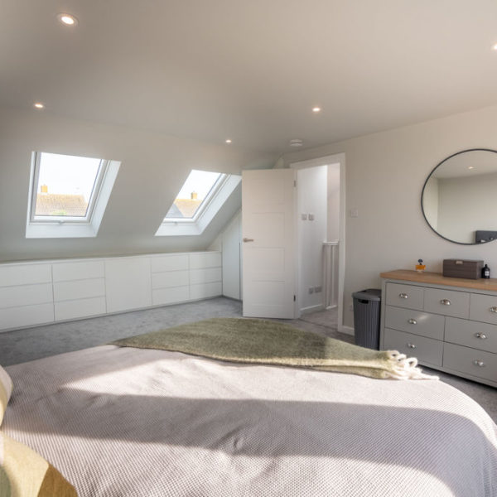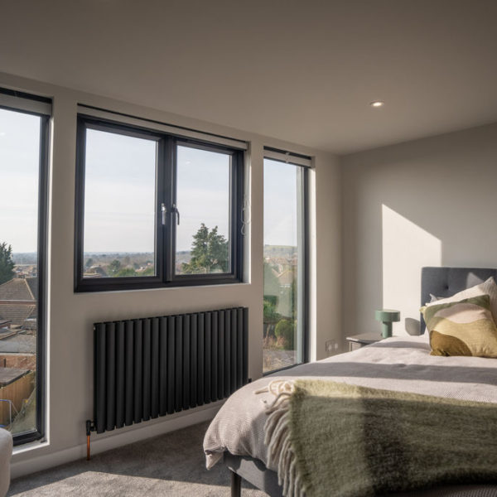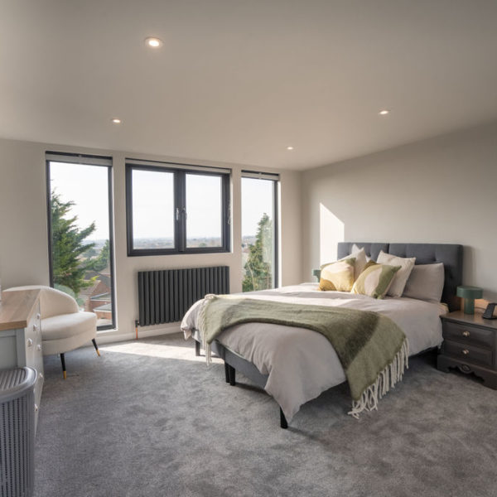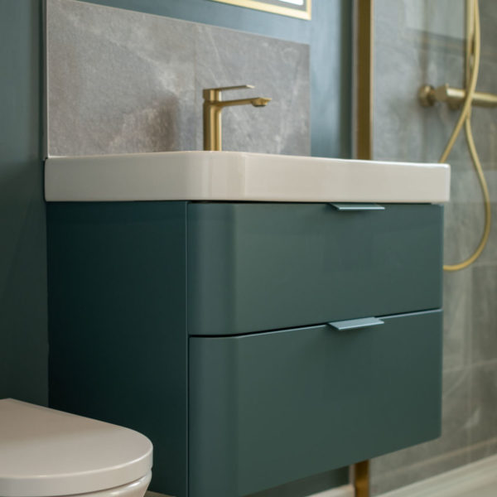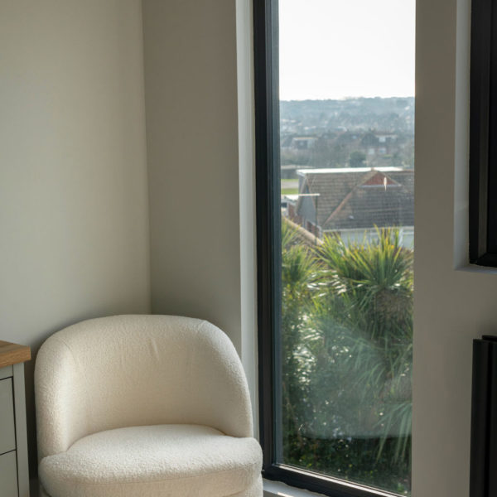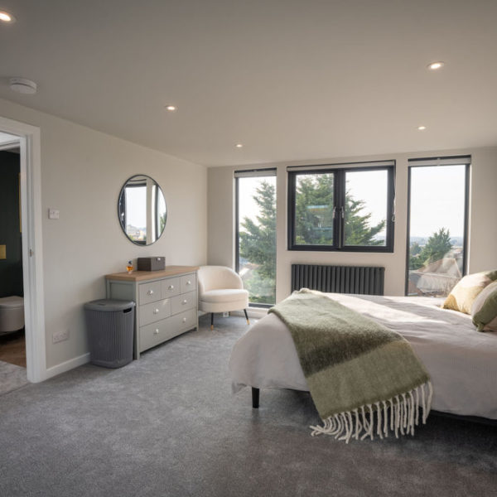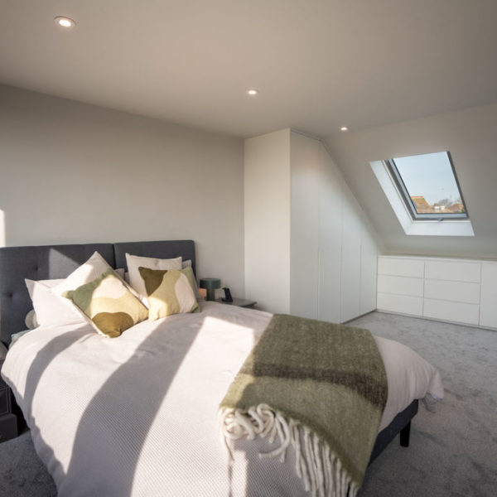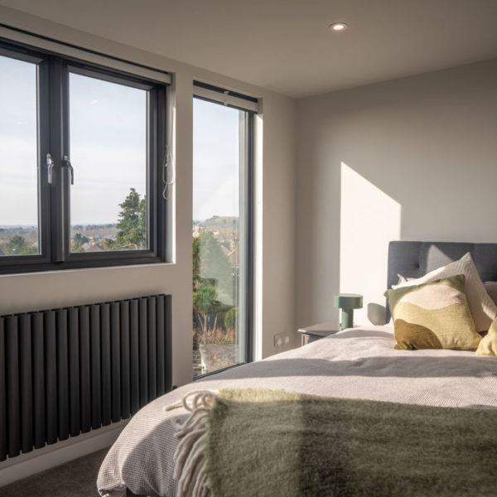Southwick Loft Conversion
Paythorne Close
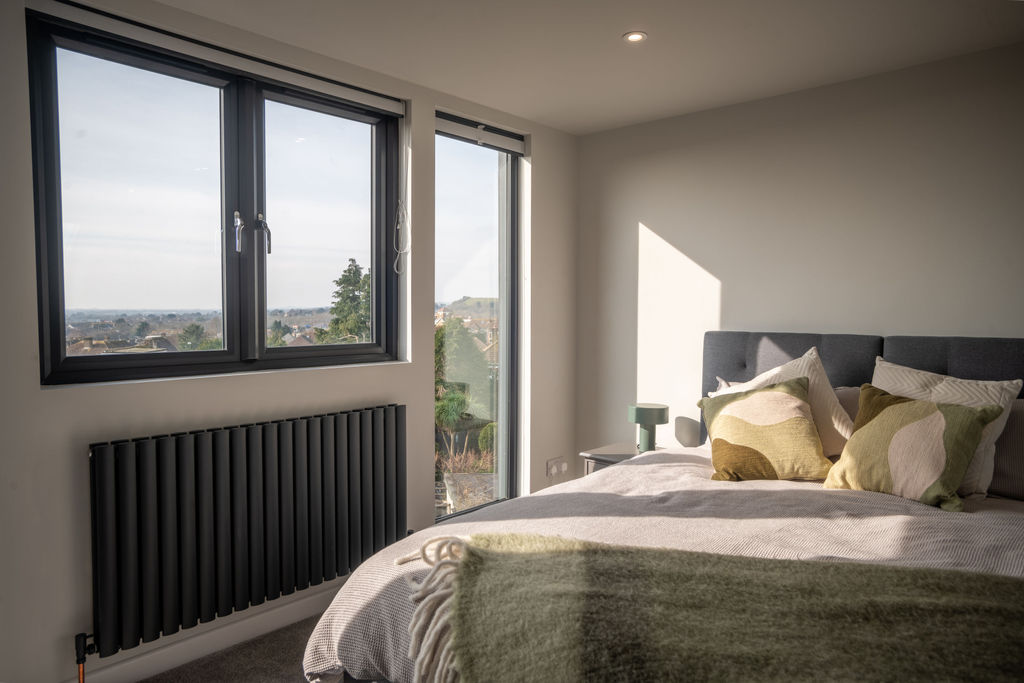
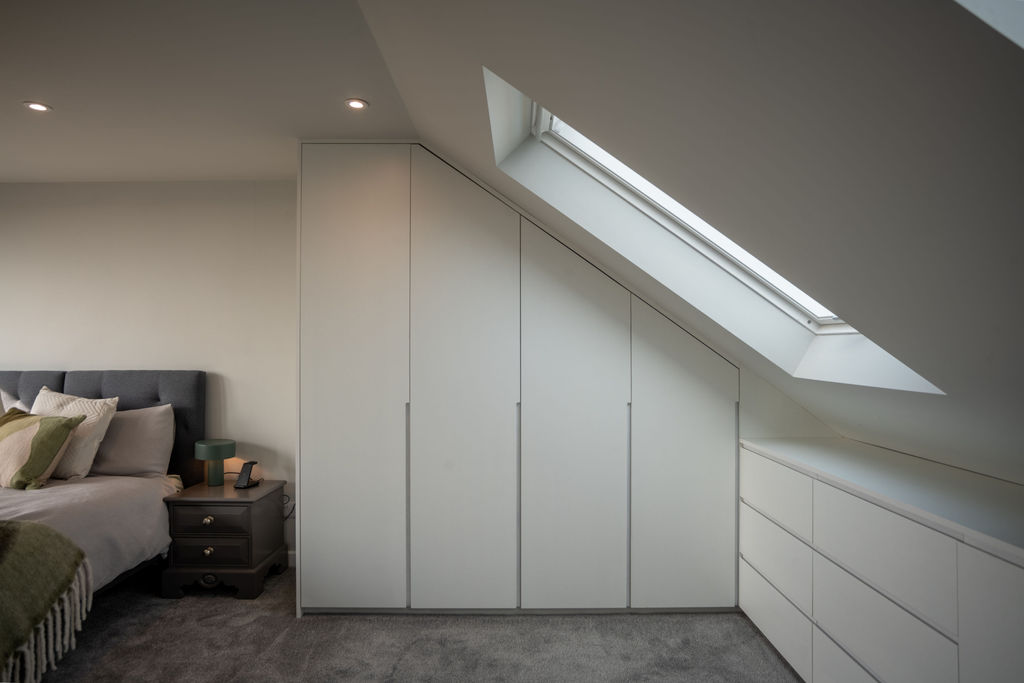
A Bright and Spacious Master Suite
The brief
We recently completed a beautiful loft conversion project in Southwick, where the customer’s vision was to create a spacious master bedroom with a shower room accessible directly from the landing.
The result
From the start, natural light was a priority. We made sure to maximise it through carefully positioned windows and a large rear dormer, creating a bright, airy feel throughout.
Originally, the plans included a dividing wall within the bedroom to create a walk-in wardrobe area. However, once the dormer was in place and the space could be fully appreciated, we agreed with the client to revise the layout. By removing the partition wall, we opened up the room into a single, generous space that now feels light, uncluttered, and welcoming.
To provide practical storage while maintaining a clean, modern aesthetic, we designed and installed bespoke, pre-finished white wardrobes. These were tailored to the room’s dimensions and layout, blending seamlessly with the overall design.
Attention to detail was key in the bathroom as well. A small but thoughtful touch was changing the window handle to a brass finish – perfectly matching the bathroom taps and tying the whole look together. It’s the finishing touches like these that create that Amazing Space.

