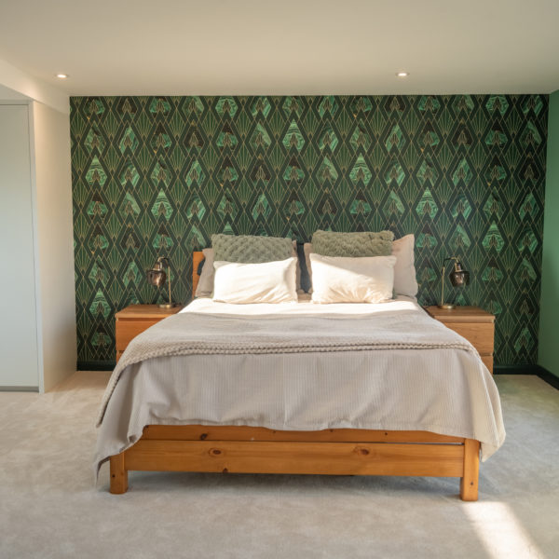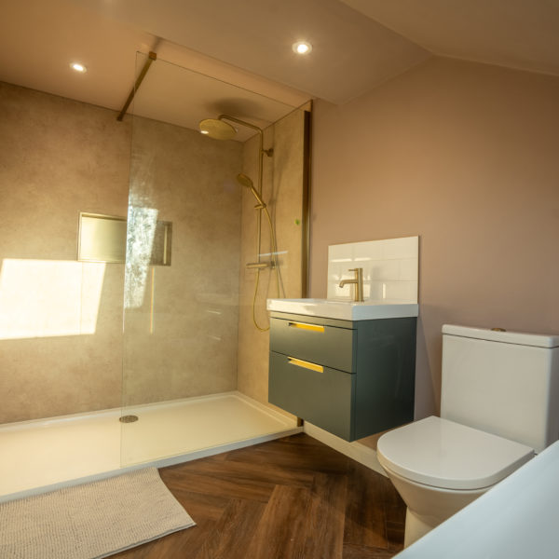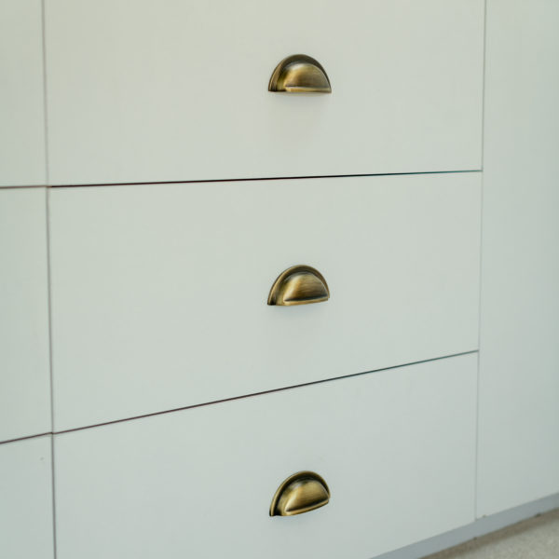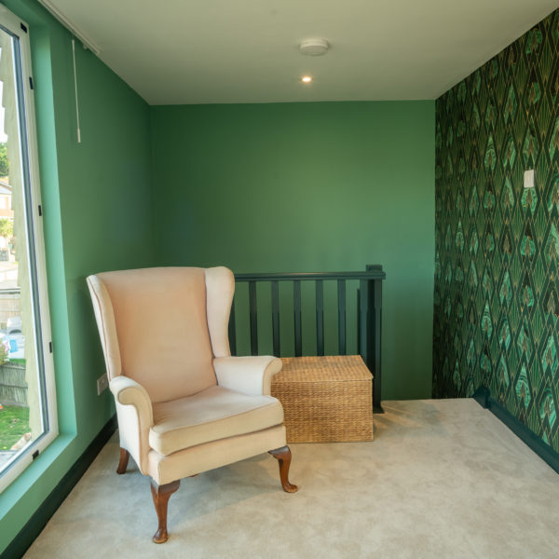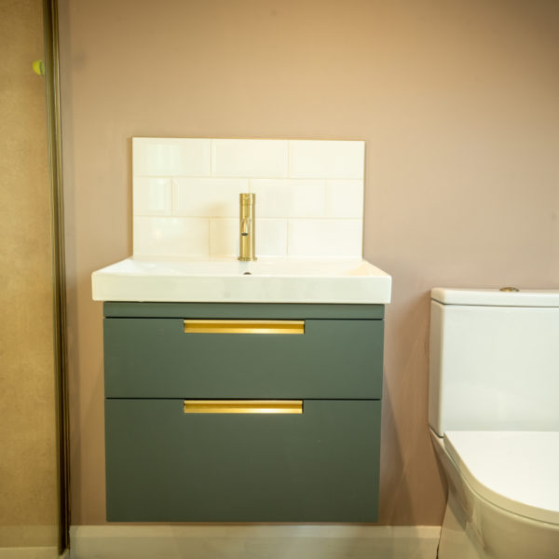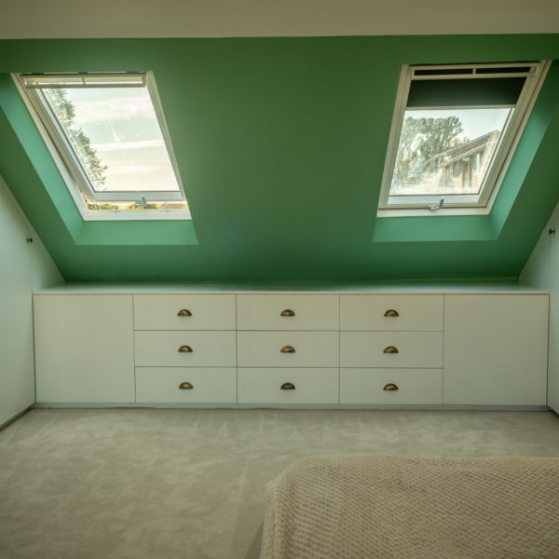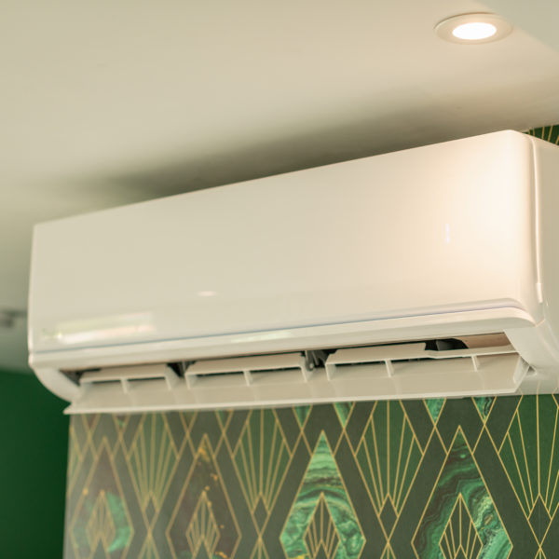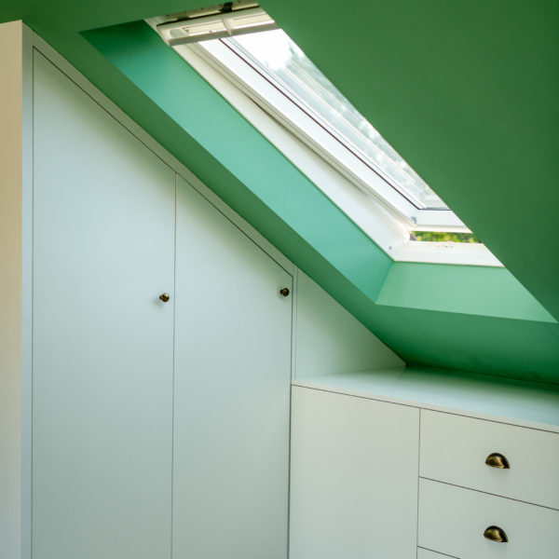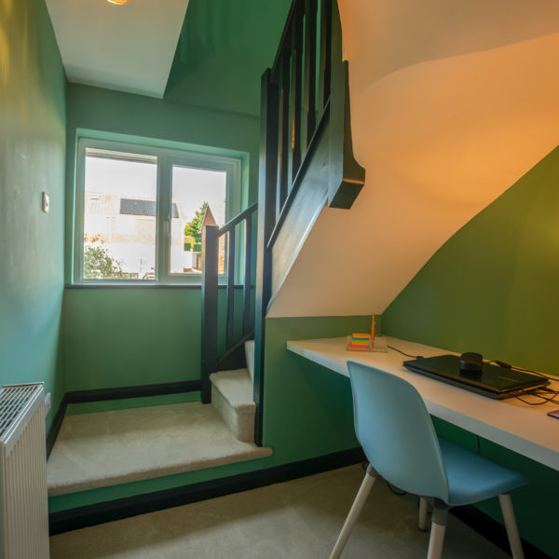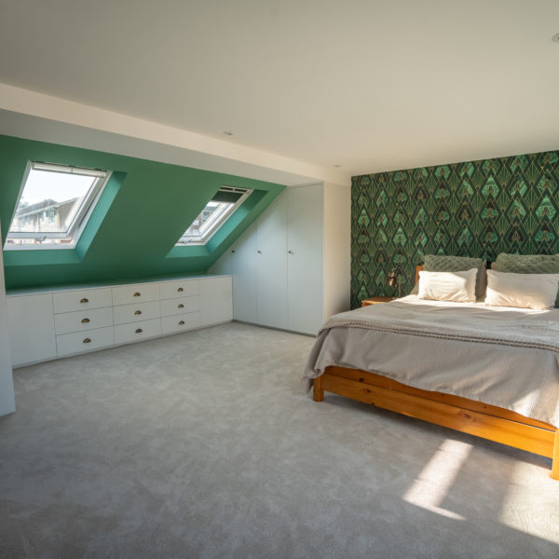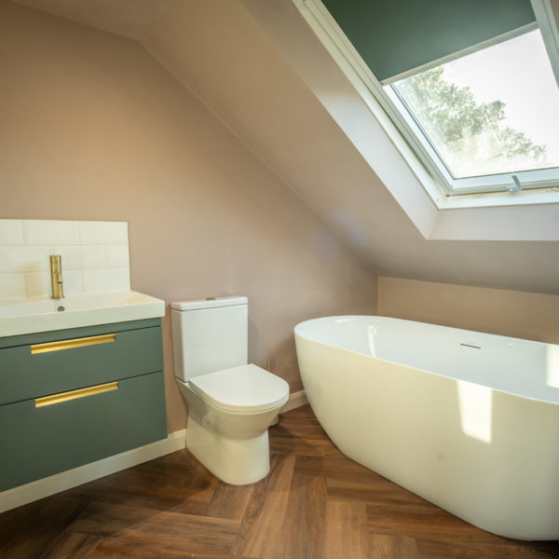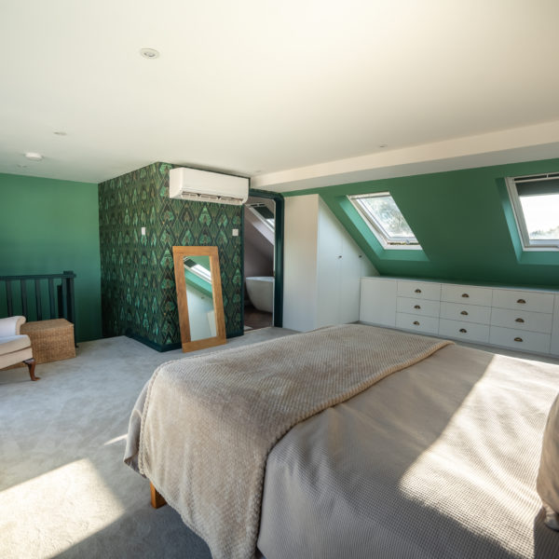Woodingdean Loft Conversion
Lockwood Crescent
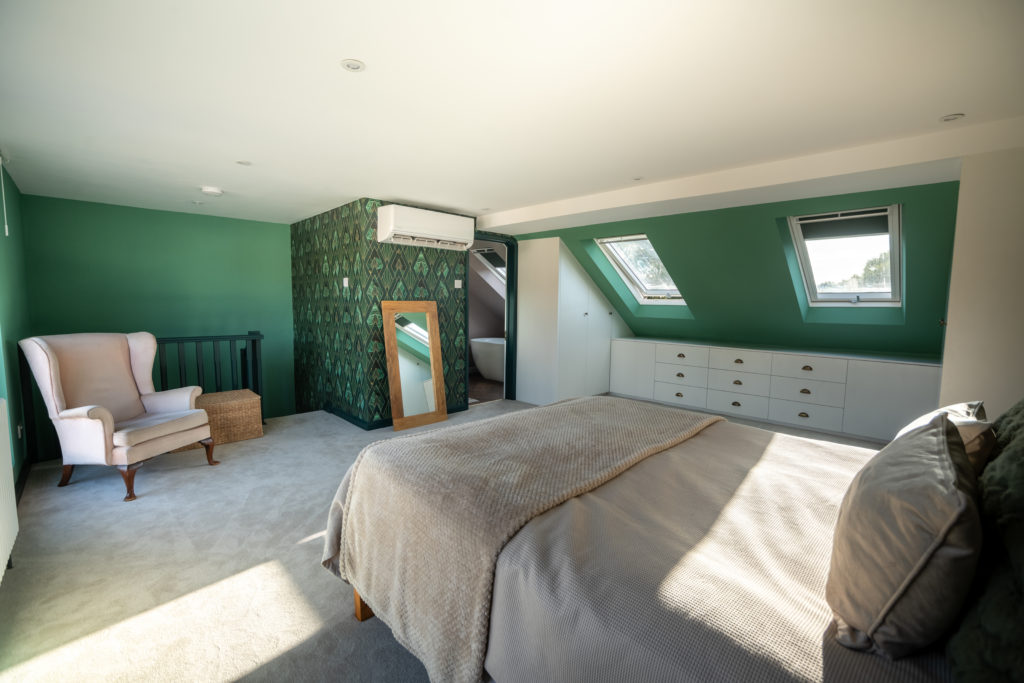
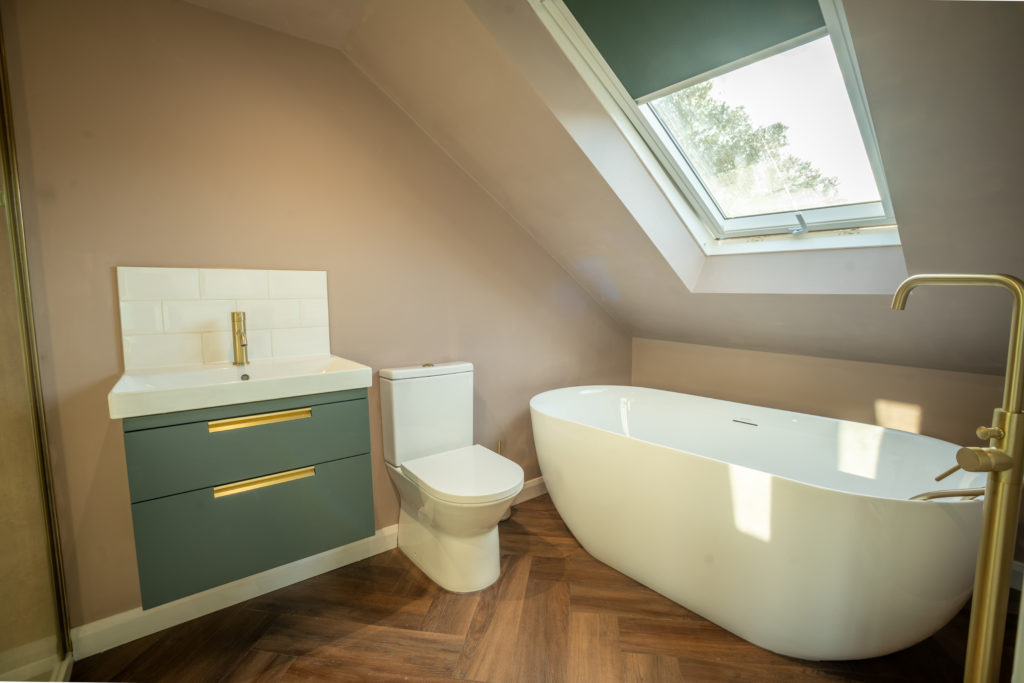
Making Space Without Moving
The brief
Our clients in Woodingdean loved their home and location, but with a growing need for space, moving simply wasn’t the right option. Instead, they chose to extend upwards and we were happy to help make that happen.
The result
The property’s roof was ideal for a large, full-width rear dormer, which allowed us to create a generous new floor with plenty of natural light and headroom. One of the initial design challenges was determining the best position for the new staircase. Once resolved, we made smart use of the space beneath it by boxing in the boiler neatly and building a custom desk area to add practical functionality to the landing.
In the new master bedroom, our skilled carpenters crafted bespoke, made-to-measure wardrobes, offering both storage and style. For comfort during the warmer months, we installed an air conditioning unit, ensuring the loft remains comfortable year-round.
A real highlight of the bathroom design was the clever placement of a freestanding bath under the Velux window and sloping ceiling, turning a potentially awkward space into a feature in its own right. The walk-in shower area was finished with luxurious Nuance shower panelling, chosen by the client as a stylish and low-maintenance alternative to traditional tiling.. and it speaks for itself.
This project was all about making smart, considered choices to unlock the full potential of the home – adding space, style, and value, without the stress of moving.

